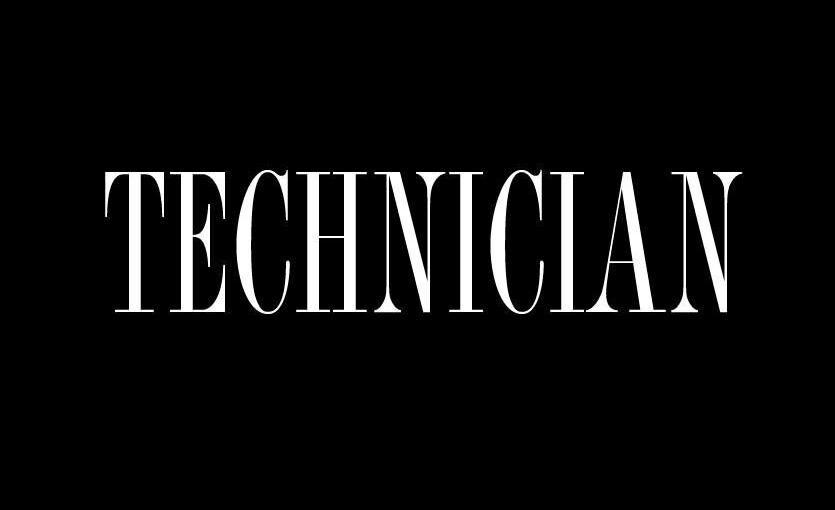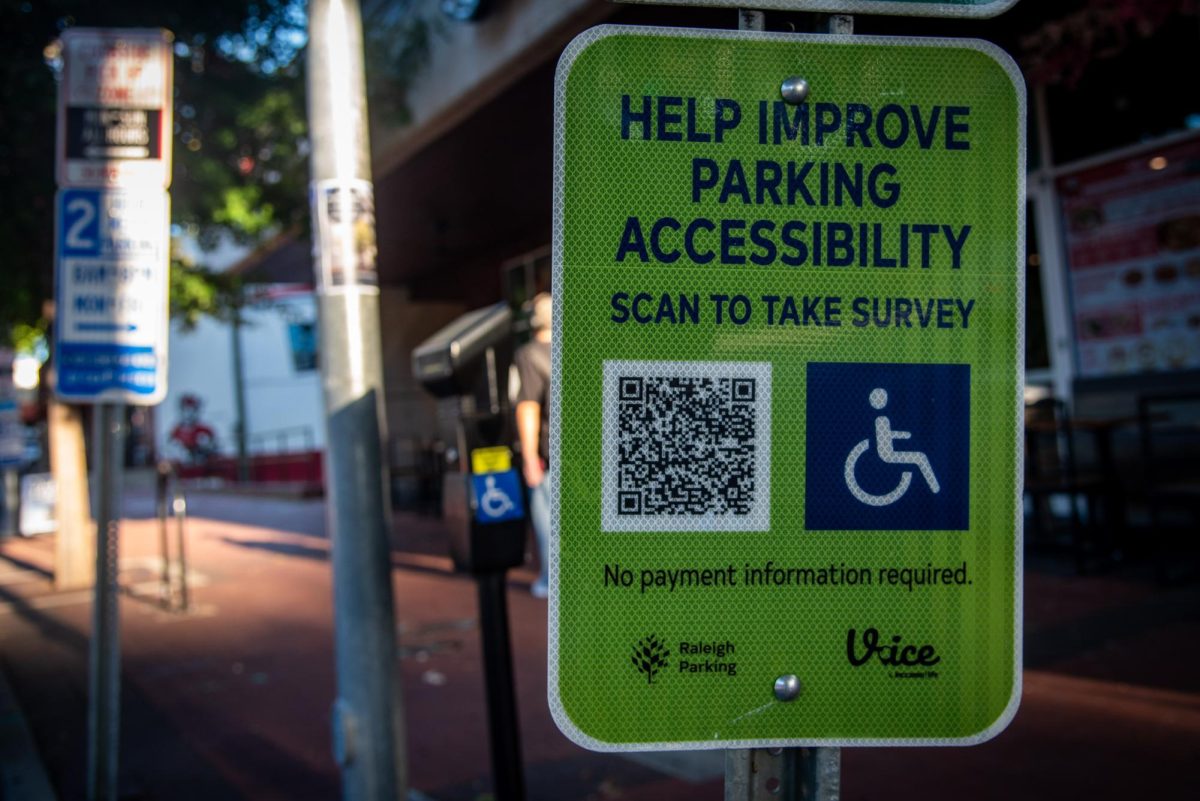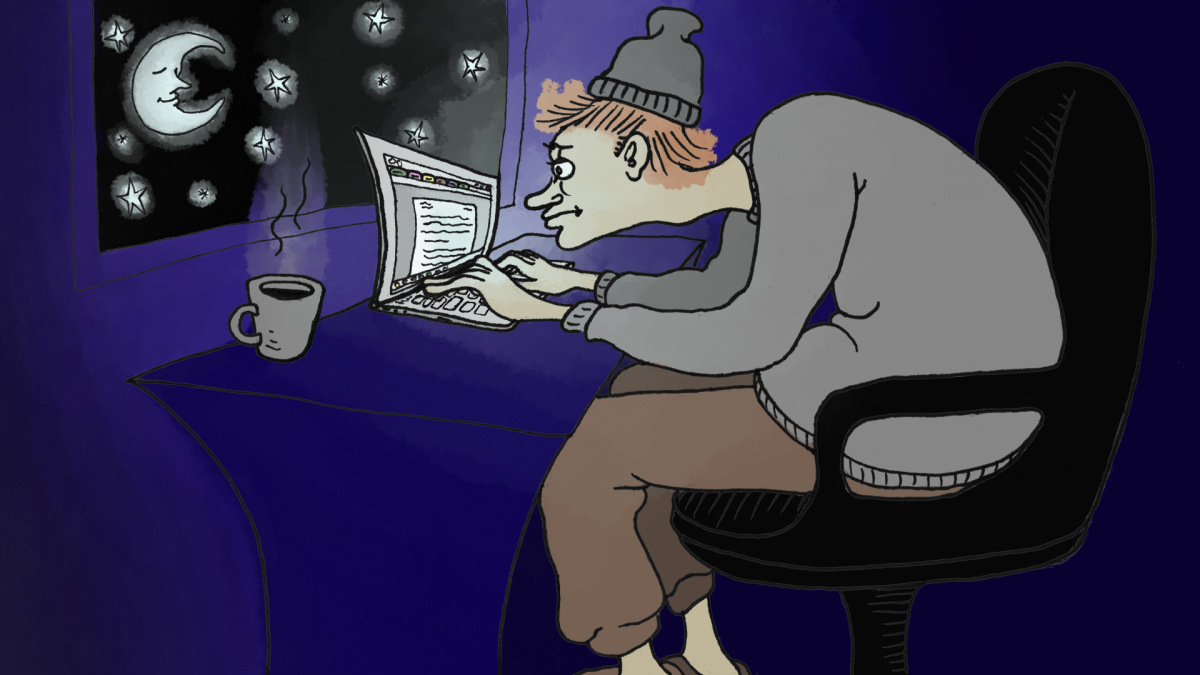A university is a collection of ideas — a repository of learning. Its educational freedom empowers and precepts are boundless.
And while the grand thoughts need no walls, the thinkers who produce them tend to enjoy the comforts of a campus.
Thus, it seems a university is not only teachers, pupils and their ideas, it’s also the neighborhood they form.
At N.C . State, the administrators and University leaders have devised a grand plan for how this tapestry of neighborhoods should look. It’s called the Physical Master Plan and was last reshaped in 2007 — right before the economic collapse of 2008, if you’re keeping score from home.
It’s wonderfully bold and paints an incredible picture for what the University could be. In the plan, which is available on the University Planning and Analysis Website, the Board of Trustees approved an architecture composed of open and character-defining spaces. The simple difference: an open space is a path — to you, bricks — and character spaces are patches of more bricks — the Brickyard, for example.
There’s a theme here, in case you couldn’t tell. But to the credit of the University’s various planning committees, it does have many interesting attributes and functional elements.
What’s the problem then, you might be asking yourself? I thought you just said this plan is fairly unassailable.
It is, but there’s one fairly obvious deficiency here. Remember what I said about when it was revised? If you didn’t you might want to reassess why you can’t remember something from three paragraphs ago. Regardless, the state — the University’s primary benefactor — and the University, in particular, have lost quite a bit of financial footing in the last four years.
It seems unlikely that many of the cosmetic additions and less essential future construction will become reality. Take the rapid-transit system proposed by the plan, for instance — a monorail or similar technology would be incredible for moving large numbers of students to and from the University’s two primary campuses. In fact, if the University continues toward its projected growth target of 40,000 students, it might become totally necessary for such a solution to facilitate inter-campus transit.
It’s a funny example, but it does highlight the problem the master plan faces as it moves into its period of fruition. We’ve designed enrollment targets based on a campus with inter-connected walkways, an efficient bus system and a mass-transit people mover. The campus we’ll receive may look nothing like that.
It’s a matrix with only two real solutions: the University must either show a real commitment to its infrastructure or alter enrollment targets.
The unfortunate reality is that the actual solution will likely be neither. Replacing lost revenue from the state may, in part, necessitate enrollment increases, but the political capital for the essential upgrades to the campus is likely moot given the state of the economy.
The logical person, then, will wonder what this expansion by contraction might mean to the value of his or her sheepskin and the future of NCSU. With the path the University is on, it doesn’t look pretty.
Look forward to more distance education classes, unbearable campus transit and crowded classrooms. Campus beautification may have taken quite a few strides in the past few years, but it’s all for not if we can’t come together to solve these fundamental logistical issues. We’ve got work ahead — perhaps, just a little bit of planning.




