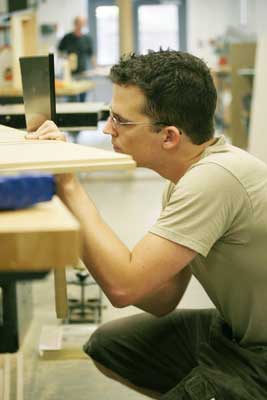In 1912, it was built on the site of the University’s first barn and cost $50,000 to complete. It served as a dining hall for all 682 students, larger than Pullen Hall’s seating capacity of 500.
Today, Leazar Hall is being rededicated and it has a cutting-edge new look, according to Sherry O’Neal, director of communications for the College of Design.
“I’m very excited for the college. It’s a beautiful space. They’ve redone it and it looks really pretty, but it’s also functional,” she said, adding that it now offers air conditioning.
The building, named for Augustus Leazar, one of the sponsors of the bill to create the University, underwent renovations to expand teaching facilities for the college.
O’Neal said that the renovations were part of a bond referendum, and that taxpayers funded it.
Now there is a separate area dedicated for research and extension activities on the bottom floor, and the industrial shop’s size is doubled.
“That’s where all the woodworking and metalworking is and all the big machines that cut wood,” Sara Bradshaw, junior in graphic design, said. “I’m disappointed that it’s not in its former location because it was so convenient. But I understand that there’s probably more room and, now that it’s been renovated, in a better facility in Leazar and that’s a good thing.”
Bradshaw said that many fundamental classes that College of Design students take when first entering the college are taught in the shop.
Leazar Hall wasn’t built to serve as a dining hall, but it became one. Students were assigned a definite seat at one of the ten-seat tables in the hall and were served by waiters, according to documents in University Archives.
Since 1912, the hall has housed the Student Supply Store (the bookstore), New Deal offices, University Housing, dairy records, design labs, Credit Union, payroll and a computer center.
While it was a dining hall, it was known as “Bull Hall,” a term believed to represent the poor quality of food served there, according to the December 1970 edition of The Journal.
The building ceased operations as a dining hall in 1970.
“It’s great that it’s reopening, and I’m glad that the design school is kind of maintaining itself, that the buildings are being kept up to date and we’re sort of organizing things,” Bradshaw said.
O’Neal said she enjoys the renovations, as well.
“I loved that … you can get to the Court of North Carolina through the building,” she said. “The way that the architects reworked it, it’s a straight line across the street to Kamphoefner.”
Kamphoefner, Leazar and Brooks Halls are three buildings the design school uses, she added.





