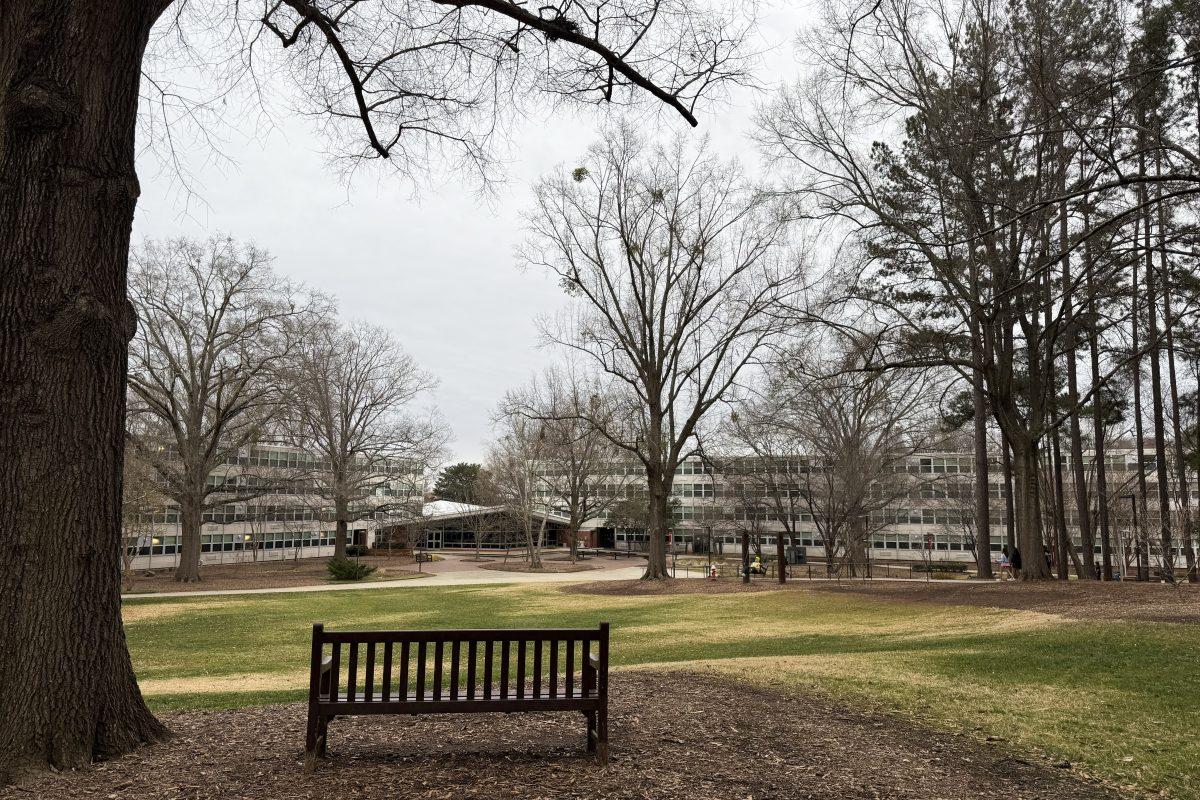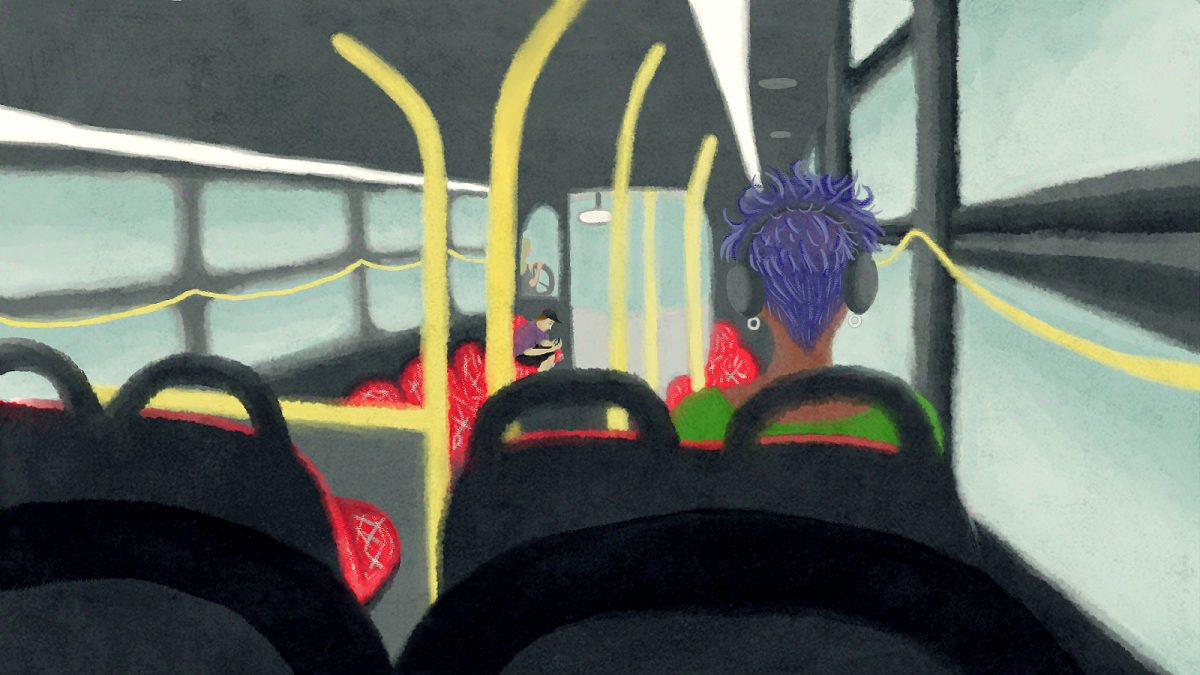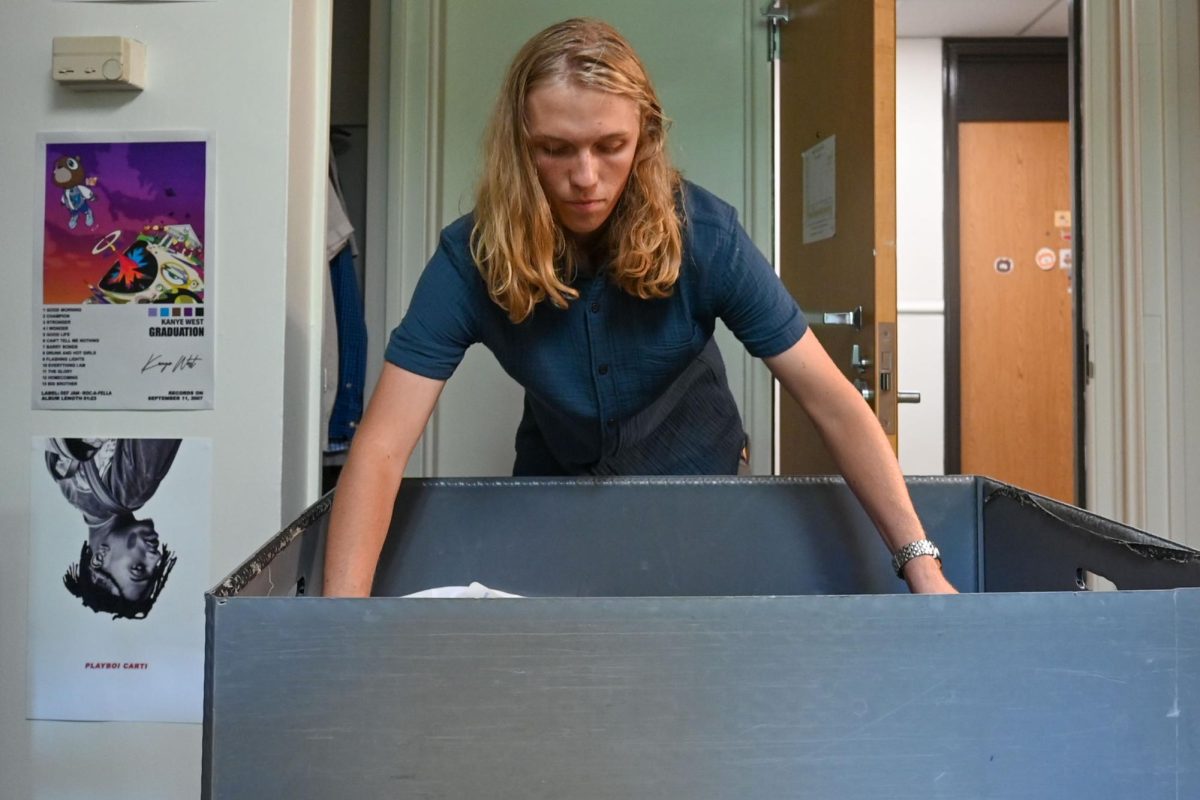Central campus could eventually see Fountain Dining Hall as well as Lee, Bragaw and Sullivan residence halls demolished to make way for new housing and dining facilities beginning in 2030, according to the early stages of the University Housing plan.
The Cates West Development, currently in the planning phase, could eventually house a 1,500-seat dining facility as well as 3,000 student beds in both a traditional and semi-suite dormitory style. The project will also include social spaces and the rerouting of Dan Allen Drive.
While initially included in NC State’s Physical Master Plan, the development is currently not planned to include a new softball field despite recent discourse.
Donna McGalliard, Associate Vice Chancellor and Associate Dean of Student Life and Advocacy, emphasized the necessity of constructing new buildings to address capacity concerns.
“Not only is it about taking down buildings that don’t meet modern student or resident needs, but it’s also about expanding the number of beds we have,” McGalliard said. “When I first arrived five and a half years ago, we had a waitlist of about 850. The last two years running, we’ve had waitlists of over 2,000.”
Cates West will also allow first-year students to be housed together, freeing up space for students in their second year and later, as well as faculty and staff living in University housing.
“From a cohort perspective, [freshmen] go through very similar things and it’s nice being able to do that in community together,” McGalliard said.
To avoid losing current housing stock, the project will be phased, with residence halls built and then demolished individually. The new dining facility will also be constructed before the demolition of Fountain Dining Hall.
McGalliard said the project is also necessary to address operational needs and modernize buildings, as well as to “right-size” common spaces and facilities, including laundry rooms and package delivery.
Energy efficiency and sustainability will also be a focus of the project, which will aim for at least LEED silver certification — a certification granted by the Green Building Certification Institute based on factors such as energy and water conservation, use of sustainable materials and preserving the environment of the project site.
The plan is still in the early stages of development, currently in the advanced authority phase, accepting bid packages from different types of services such as landscaping and electrical. Final decisions on where buildings will be constructed and the specifics of the project have not yet been determined.
The new housing facilities will not cost students a premium over other facilities.
“What’s typical in a lot of housing organizations is that there’s a premium on new construction,” McGalliard said. “That is not the model for NC State.”
In an email statement to Technician, Shawn Hoch, Senior Director of Dining and Hospitality Services, emphasized the additional capacity at the 1,500-seat dining facility, an upgrade from Fountain Dining Hall’s current 850 seats. Additionally, the new dining hall is set to have a dedicated kitchen for students with major food allergies and a “food theatre,” in which food is made in front of visitors.
Tom Skolnicki, the University’s landscape architect, said the growth of the freshman class and the improvement of the student experience is a main focus of the project.
Part of the physical master plan’s stress is the demolition of Lee, Sullivan and Bragaw Halls to build new housing for incoming and existing students. Along with this demolition, new spaces for students to collaborate, create and connect will be implemented.
“I think students love [Talley Student Union] so much that you can’t find a seat there most evenings,” Skolnicki said, addressing why these new student spaces are needed.
The Cates West Development aims to enhance living, not just through student experience but also through the overall value of life at NC State.
Skolnicki emphasized the importance of accessibility to promote unity among students when constructing these new facilities, as Lee and Sullivan Halls lack elevator accessibility on the ground floor.
“You know that some architect came up with the idea, which makes no sense to me, to have the elevators stop on the stair landing between floors,” Skolnicki said. “None of those upper floors are accessible to students who need the elevator to get there.”
McGalliard echoed Skolnicki’s accessibility concerns.
“Accessibility always comes up on move-in days,” McGalliard said, “Because students and their families can get a move-in cart just to that elevator landing and then it’s like, ‘Well, now what?’”
The University also plans to limit the users of Dan Allen Drive to essential vehicles only to ensure the safety of students, staff and pedestrians on the streets.
Skolnicki said the main deciding point for this rerouting was to protect students using Dan Allen Drive as a hub for their everyday activities.
“It’s really not an ideal situation after 5 p.m., you know, between nine and five with the gates under the railroad limiting some of that traffic,” Skolnicki said. “It’s just a lot of conflict.”
The first phase of the Cates West Development is projected to begin in January 2030, beginning with the construction of 1,500 beds, followed by the demolition of Lee, Sullivan and Bragaw halls and the construction of new buildings in January 2032, finishing with the third phase focusing on the demolition of the remaining buildings, set to begin in January 2034.








