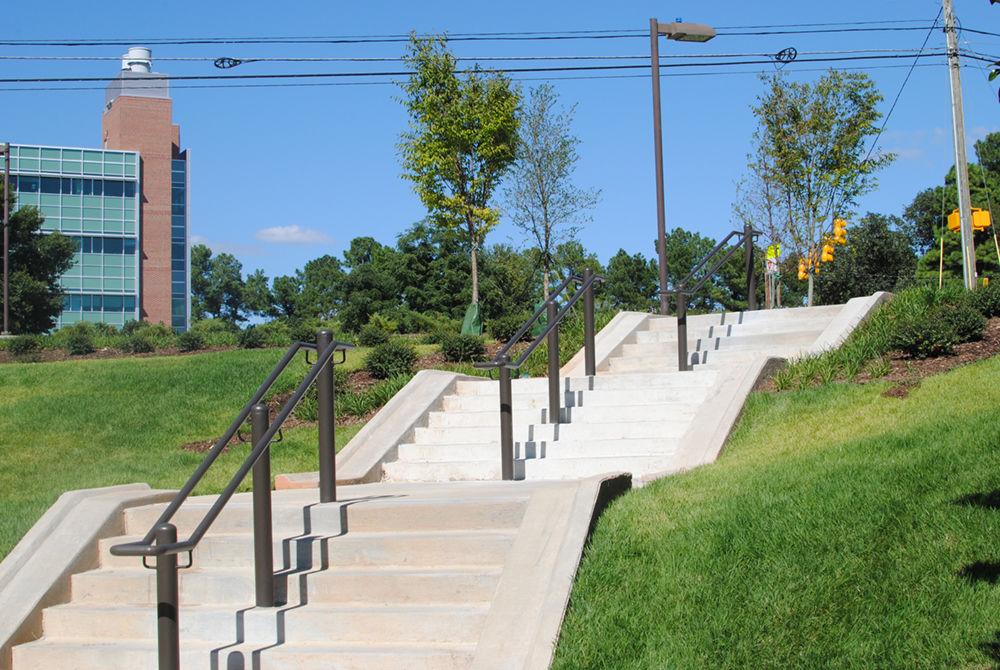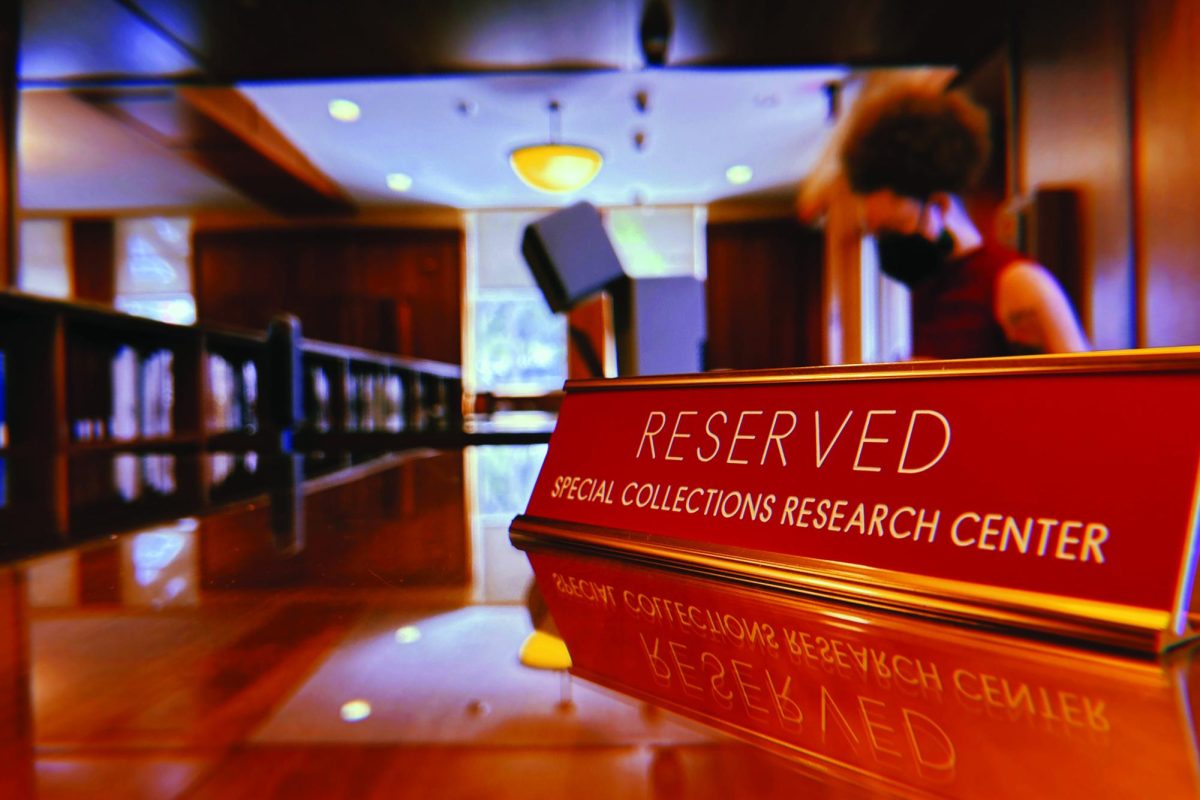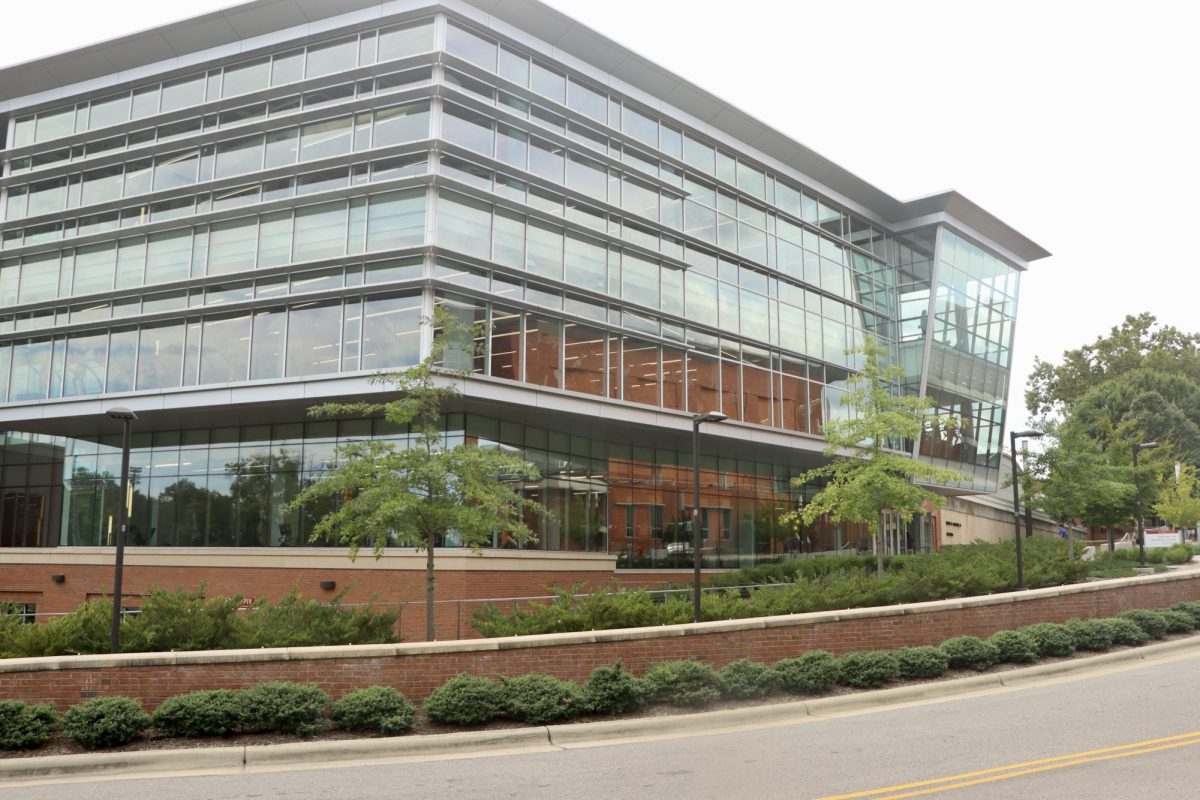The City of Raleigh’s Department of City Planning has recently taken a closer look at Avent Ferry Road, in an effort to revamp the road itself and adjacent building complexes.
A mix of research, technical expertise and heavy input from citizens have shaped the Avent Ferry plan, which aims to improve mobility of those not using cars, create economic opportunities, improve safety and much more.
Matthew Klem, a Raleigh city planner, explained that the plan divides Avent Ferry into four distinct sections, each with different needs and uses.
“From Western to Varsity is the first section, then Varsity to Gorman is the second section, Gorman to Athens Drive is the third section and then the final section is from Athens to Tryon,” Klem said.
The sections do share some similarities: medians, more greenery and better accommodations for those not riding in cars, according to Klem.
“Some of the things that are common among [the proposed plans] are medians, planted median street trees, bike lanes, improved pedestrian facilities,” Klem said. “In many of them, too, the bike lanes are separated from the vehicle travel lanes.”
Allison Evans, an urban designer at City Planning, further explained that there is a strong push for lessening car usage, which is very evident in the plan.
“We’re moving to streets that are for all users, not just cars,” Evans said. “I think, with the proposed developments, and people not having to slow down for students randomly crossing the street, things might flow a little better.”
The corridor study also looks to improve individual shopping center layouts, which would also have a pedestrian focus, according to Evans.
“That’s a direction, as planners, we always want go in,” Evans said. “Even if you’re not walking from Western to Gorman, your experience in the shopping centers should at least be a little more pedestrian-friendly.”
Klem also talked about the rationale for the shopping center plans. The planning department has a heavy focus on improving space efficiency of these areas, according to Klem.
“The study also identified two focus areas in the corridor, one of them being Mission Valley Shopping Center and the other is the Avent Ferry Shopping Center,” Klem said. “What we looked at, for these sites, is in a redevelopment scenario, what does the community prefer there? We heard mixed use, so a mix of residential, commercial and office.”
If redeveloped, the guidelines for Mission Valley would lay roads in a shape that efficiently cuts the property into three blocks, Klem said. He further pointed out that Mission Valley currently has no real structure.
“This is how the shopping center is currently laid out: a collection of parking lots and small, single use buildings; there’s really no semblance of a street grid,” Klem said.
If implemented, the plan would not outright require the shopping centers to be torn down, but rather would serve as guidance when their owner decides to change them.
“When the owner of the Mission Valley Shopping Center, whenever they come to redevelop, a wholesale redevelopment would require them to build new public streets, bisecting the property into three blocks,” Klem said.
Klem said that the finalized plan will likely be sent to the Raleigh City Council in February. It will be adopted, amended or added in parts to the city’s comprehensive plan.
The Department of City Planning has a survey open online about the study; anyone interested is encouraged to complete it.




